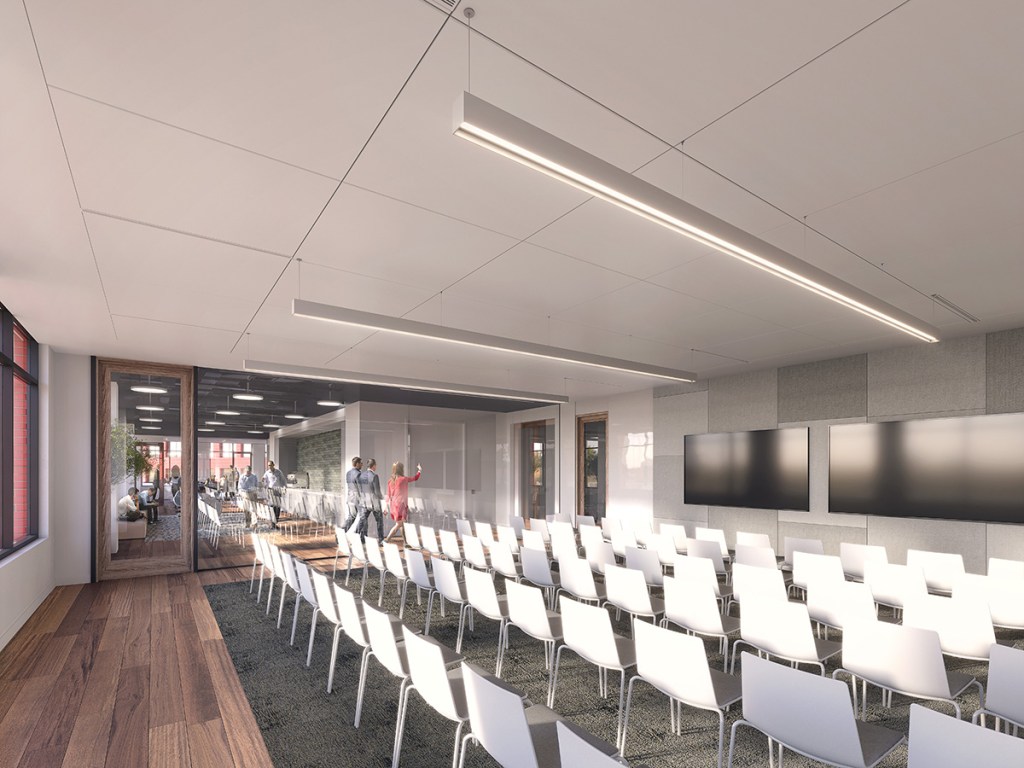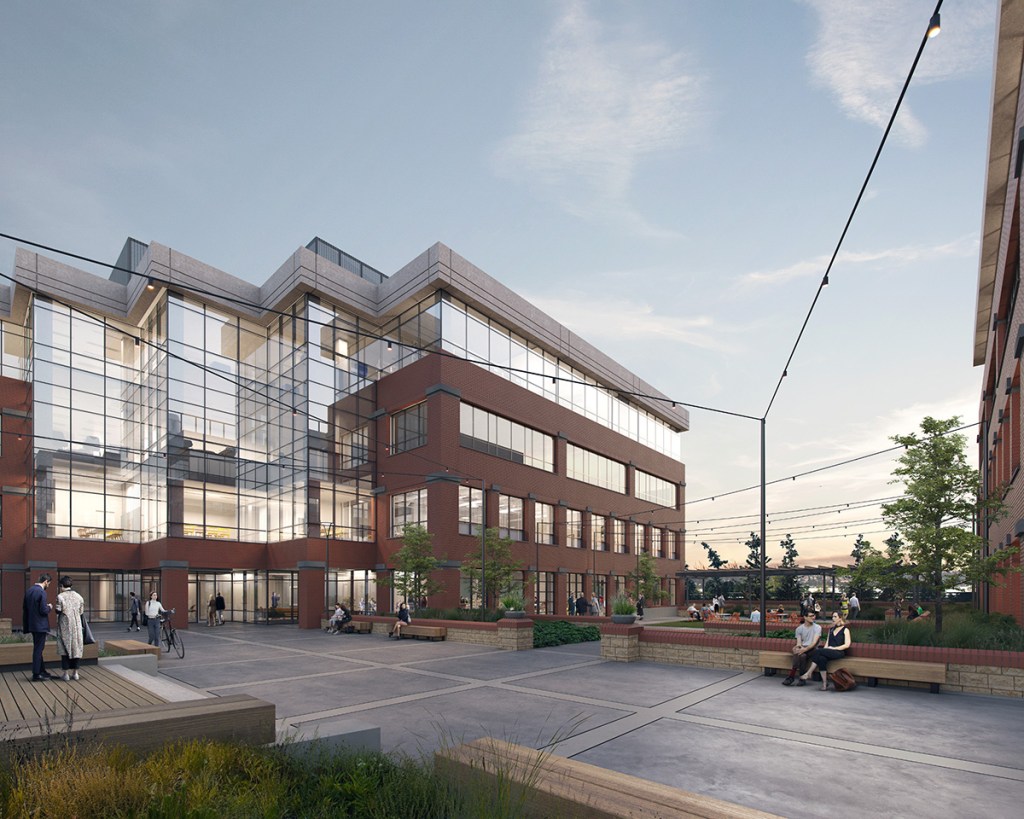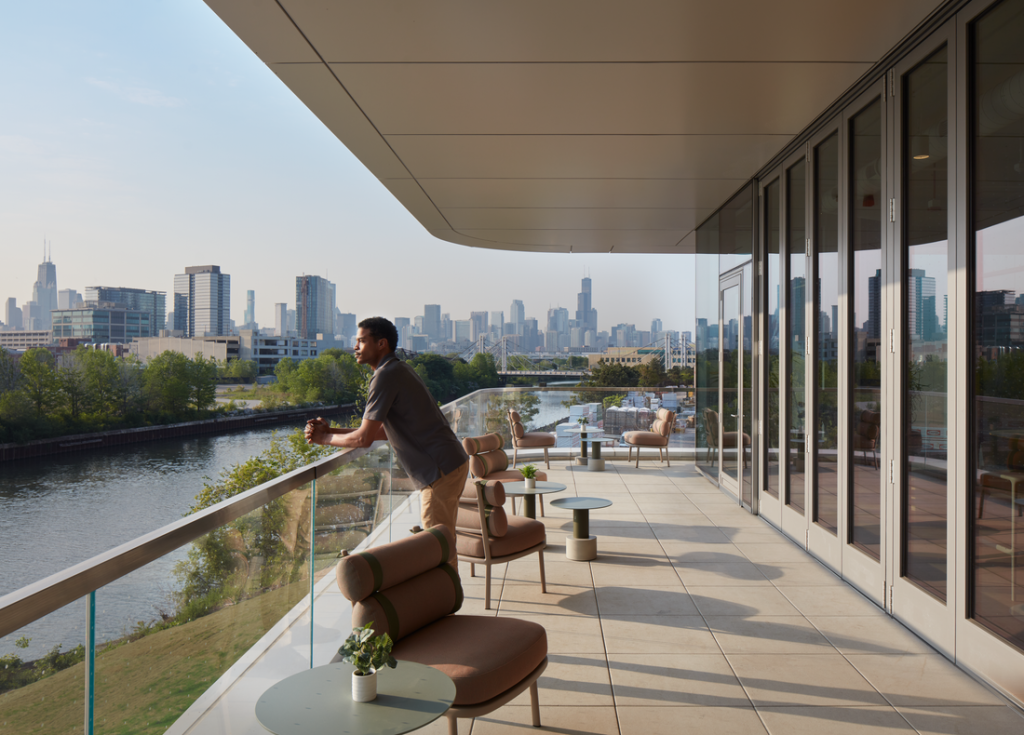[ad_1]
Life science is a good place for developers to be these days.
The national vacancy rate clocked in at 9.1 percent year-to-date, according to a November 2023 outlook from Clarion Partners, while vacancy in first-tier markets was at 8.7 percent. Asking rents rose above $80 per square foot in first-tier markets.
But it can be hard to break into this fledgling real estate market. Life science properties still total fewer than 200 million square feet.
READ ALSO: Emerging Life Science Hubs Stake a Claim
So how can a developer get their foot in the door? Life science experts say development alone won’t attract startups, never mind the Pfizers or Amgens. If you want long-term leases with high-profile tenants, you’ll need a development strategy that caters to both their technical needs and workflows. And don’t forget the Golden Rule: location, location, location.
Specific, yet versatile
Any speculative development in a dense, competitive market must consider technical needs as early as possible, according to Cynthia NeSmith-Montanez, director of MGAC’s Northern California office. For life science, specs can get really specific really fast.
“How much do you need in the way of electricity?” NeSmith-Montanez asked. “What do you need in the way of special filtration systems? Do you need (deionized) water?”
READ ALSO: Life Science Market to Bounce Back
Ryan Cos. prefers a preemptive approach. Virtual and augmented reality allow direct assessments. “(These) really walk people through spaces so they can touch and feel how they operate before they even spend a dollar,” said Adam Burrington, the firm’s national director of project development for life science.
The keyword to all this? Plenty.
“We want to make sure that there is plenty of power and ventilation, as well as strong fiber connectivity,” for both strong employee performance and high quality of life, weighed in Sondra Wenger, head of the Americas commercial operator division at CBRE Investment Management. Such an idea also extends to the layouts and floorplate configurations.
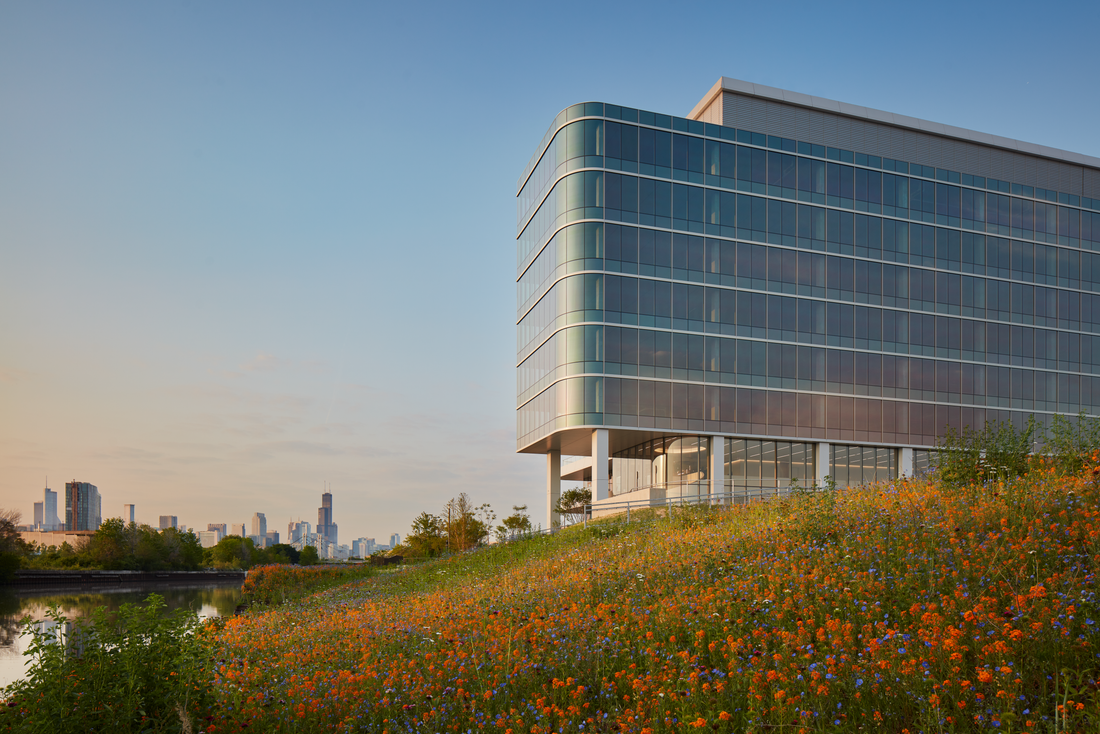
The exterior of 1229 W. Concord Place, a 285,000-square-foot facility developed on Chicago’s riverfront. The facility is a component of the Lincoln Yards master plan, a 50-acre project that includes creative office, retail and recreational space, in addition to 6,000 planned residential units. Photo by Kendall McCaugherty, Hall+Merrick Photographers
Strategy, specs, synergy
At the Navy Yard, a Philadelphia mixed-use campus including north of 1 million square feet of life science space, developers Ensemble Investments and Mosaic Development Group designed spaces to include 11-foot lab modules, with 50- by 22-foot column bays, despite the diverse array of offerings.
According to Mark Seltzer, managing director with Ensemble, such specifications “are a lab planner’s dream, because they allow them to build a long rectangle on the most efficient floor possible, (one) that eliminates waste.”
Similar to the Ryan Cos.’ approach, it involves having a lab planner from day one. “You have to make sure that all of your dimensions work, for your turnarounds and otherwise,” Seltzer added. This also extends to mechanical specs, such as HVAC and power delivery.
Ample loading docks leading to secure storage spaces are also a must, given how many materials and how much equipment flow through such buildings. Suzet McKinney, principal & director of life sciences at Sterling Bay, described these in the context of 1229 W. Concord Place, a 285,000-square-foot property located along the Chicago riverfront.
“We have a large, fully enclosed loading dock and service areas, recognizing that different tenants have different equipment needs, and we want to ensure that we are providing enough space so it can be done with ease,” McKinney mentioned. “This is something that tenants really care about,” she added.
Catering specifically to biosafety level 1 lab work, where developers can create functional spaces that can be brought online quickly, can be another factor. The RMR Group adopted this approach in the development of lab space at Unison Elliot Bay, a recently renovated, three-building campus in Seattle.
“These are going to be move-in ready, with minimal capital needed,” pointed out Christopher Bilotto, executive vice president at The RMR Group. “Maybe they have some desires around certain cosmetic looks, but all the mechanical infrastructure, lab benches, culture tissue rooms and office space (are there), so tenants can come in and start operating within a very short time.”
Productivity is important, but so is presentability. Meeting space that includes training rooms, private conference centers and the right balance between lab and offices give tenants “functionality in the building, and an attractive backdrop to keep employees focused on the work,” Bilotto concluded.
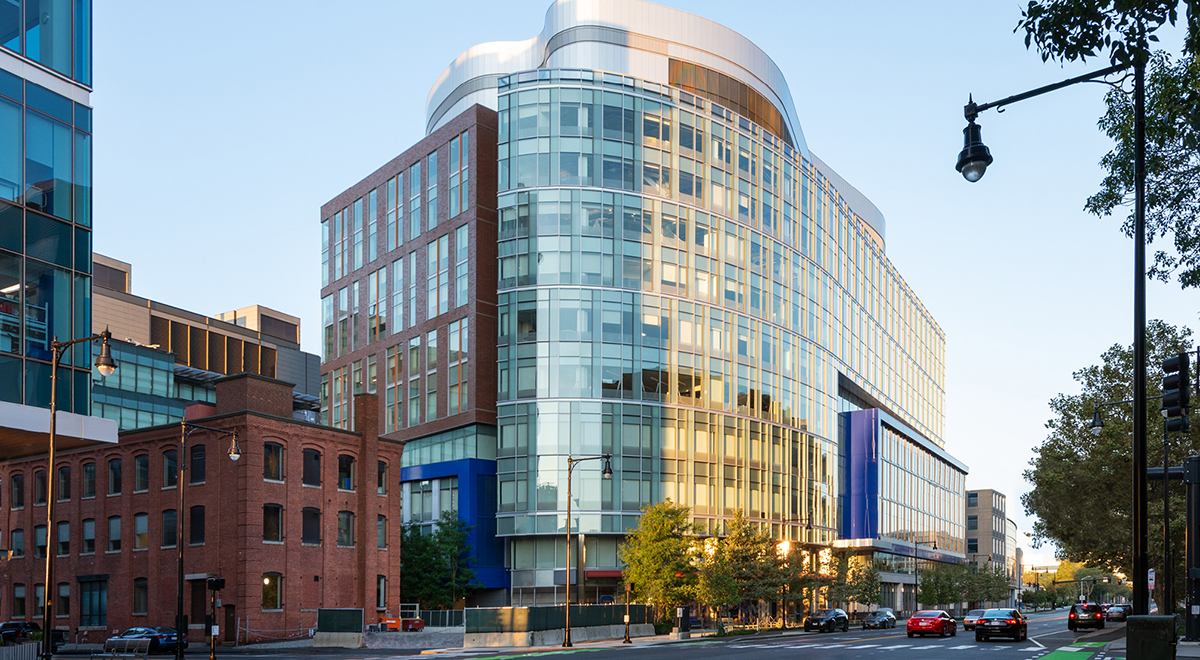
Located at 100 Binney St. in Cambridge, Mass.’ Kendall Square neighborhood, The Alexandria Center at Kendall Square is a 10-story, 432,000-square-foot life science building close to the city’s top universities, as well as its myriad other life science companies. Tenants include pharmaceutical giant Briston Myers Squibb, as well as several smaller cancer treatment research companies. Image courtesy of Newmark
Clusters, hubs and huddles
Of course, as complex as the ‘how’ and the ‘when’ are, the real estate checklist is never complete without ‘where.’ Simply put, “(Tenants want) to make sure they have access to the talent pool, to educational institutions, that there is plenty of other companies around them.” CBRE IM’s Wenger emphasized.
In the Boston market, for example, the Kendall Square hub in Cambridge is located a stone’s throw from both Harvard University and MIT. For 100 Binney and 300 Third St., two properties that CBRE IM owns in the area, this is a top feature, alongside existing hardware. “You have all these great biotech companies, combined with heavyweight institutions, and they are all feeding off each other and sharing talent. The cluster itself is an amenity,” Wenger said.
READ ALSO: Life Sciences Bolster Boston’s Office Pipeline
South San Francisco, the birthplace of biotech, checks off many of the same boxes. Traditionally, many campuses, such as those operated by the likes of Amgen, have been based close to universities such as Stanford and Berkeley, which directly absorb talent from postdoctoral students. But how newer spaces get ahead is by combining accessibility to peers and talent with manufacturing capabilities, mirroring the sector’s evolution.
“A client we are in conversations with (that) does third party manufacturing is looking into expanding into Alameda, not so much because it is (R&D) space, but because it is manufacturing space,” MGAC’s Montanez reasoned.
Other, smaller tenants may be seeking value-oriented spaces that do not compromise on technology and accessibility. Here, suburbs and peripherals of major markets are development winners.
READ ALSO: Medical Office Real Estate Trends to Watch in 2024
Such a mindset influenced the redevelopment of Riverwalk Labs, a 168,000-square-foot, under-construction project in the Boston suburb of Bedford. While it may not have direct access to the city’s universities, hospitals and biotech companies, its flexible floorplates and larger location make for an appealing space.
For Redgate, the redevelopment’s project manager, accessibility comes from the marriage of a comparatively easier commute with convenient access to nearly all of metro Boston’s college-educated workforce. “When you look around the Boston area, west of the Massachusetts Turnpike, the area has seen the most growth in attracting life science companies,” noted Tom Hamill, one of the firm’s principals.
What’s more, the space benefits from lower rents than heavy-hitting neighbors to the southeast. As such, the property’s intended tenants are “well healed, more mature companies,” with space needs on the order of 20,000 to 80,000 square feet, according to Hamill. “This is the type of tenant that we are looking to attract; (one that) wants value, and not to pay the steep price that you see in Cambridge.”.
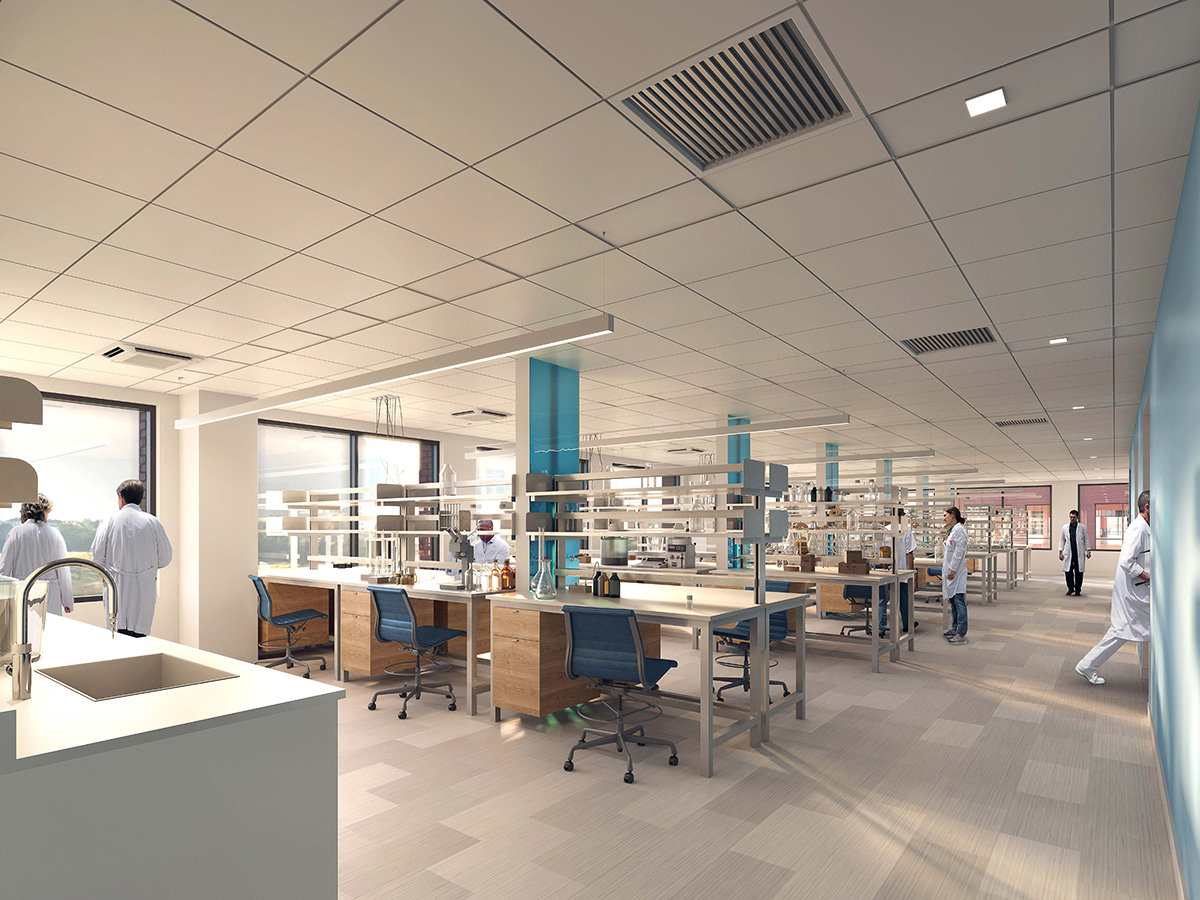
The lab space at Unison Elliot Bay, a three-building project in Seattle that includes speculative suites, as well as customizable spaces. Rendering courtesy of The RMR Group
Amenities: tangible and intangible
Beyond location and tech, the actual work experience is a chief consideration for developers and operators alike. Same as their role in bringing employees back to the office in general, amenity offerings at life science facilities are crucial in attracting talent. The fact that the field often mandates physical presence and that it doesn’t often follow a 9 to 5 pattern only adds to their importance, Montanez noted.
“You (could) have an experiment running for days, and you are waiting to see what that drug discovery provides for you, and you might not have time to get home and to the dry cleaners. Understanding this, prudent developers include work-life balance centric offerings such as fitness centers, laundry and dinner services, freeing tenants from worrying about if they time to exercise or have lunch or dinner.”
In such an environment, actively focusing on both physical and mental health is paramount. Natural light and fresh, filtered air are key, given the oftentimes indoors-centric nature of the work. “We do things like real time air quality monitoring in our facilities, and the data and information is available so that tenants can see what the air quality looks at any given moment,” McKinney shared.
Read the January 2024 issue of CPE.
[ad_2]
Source link


