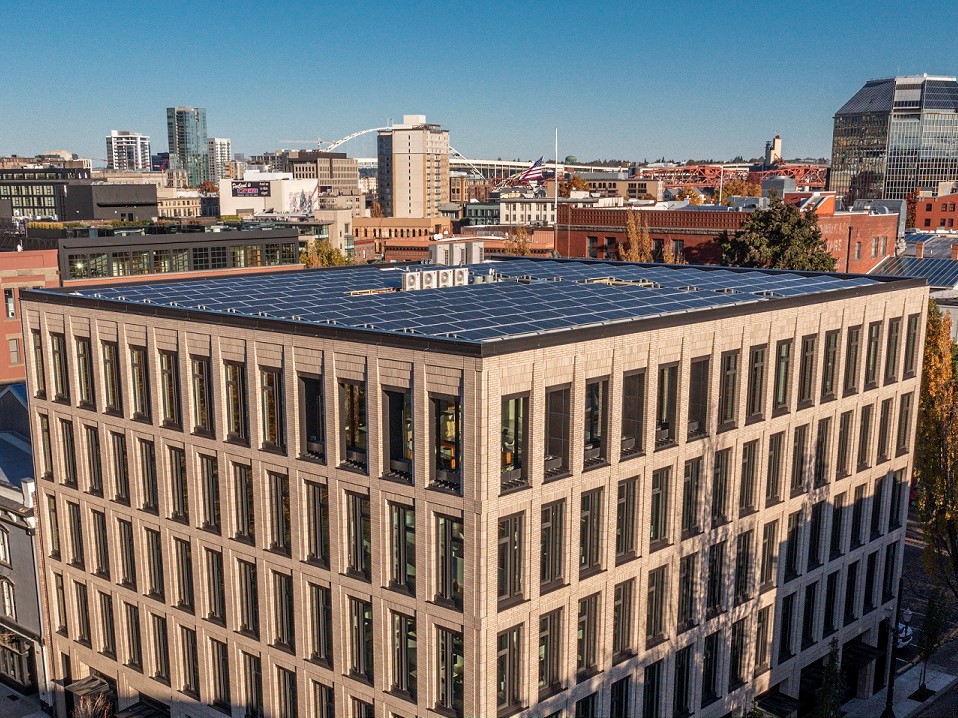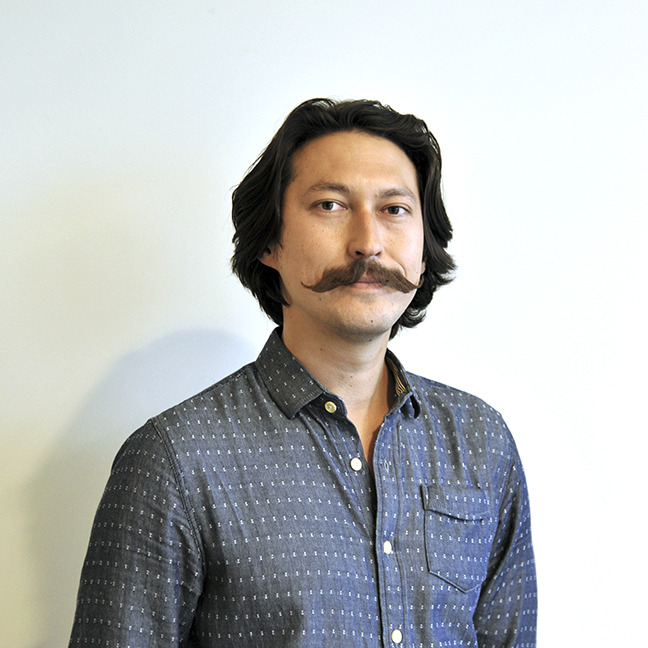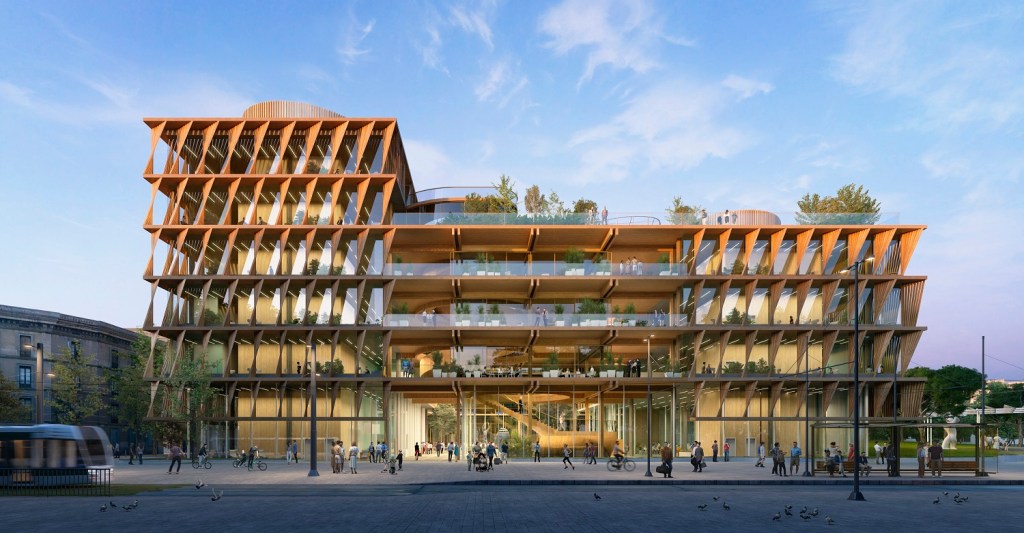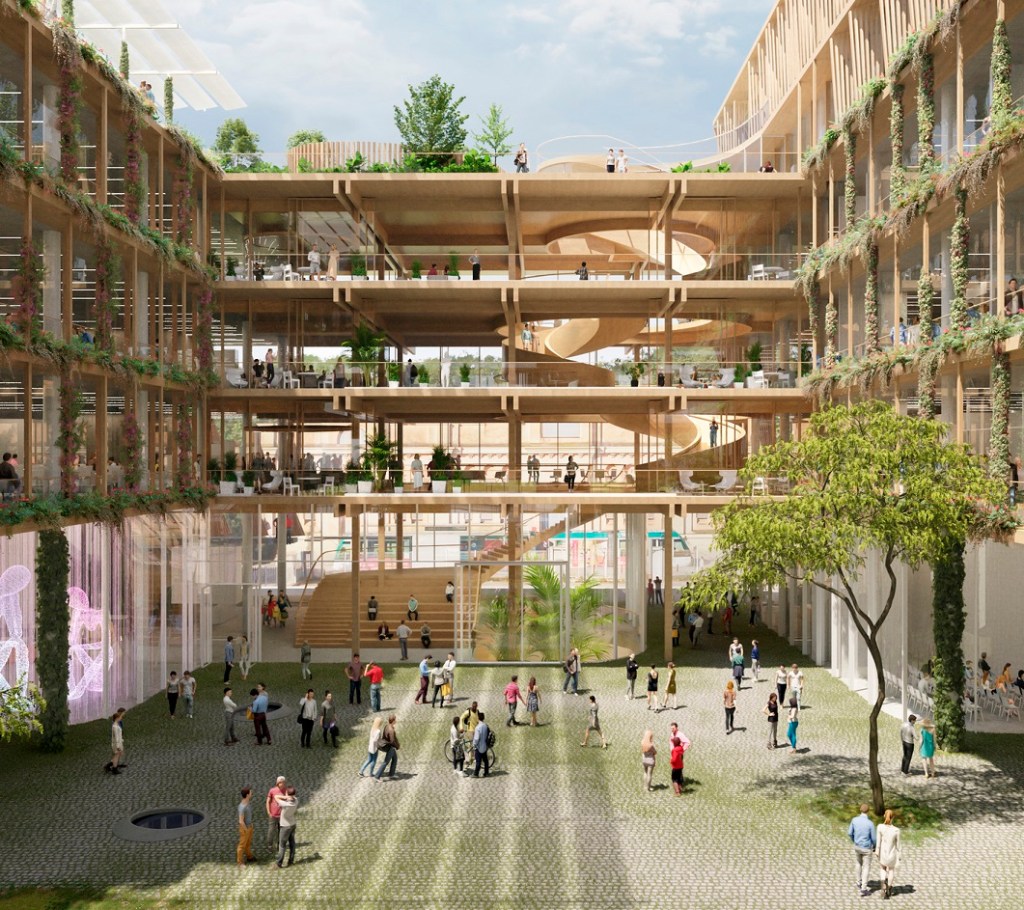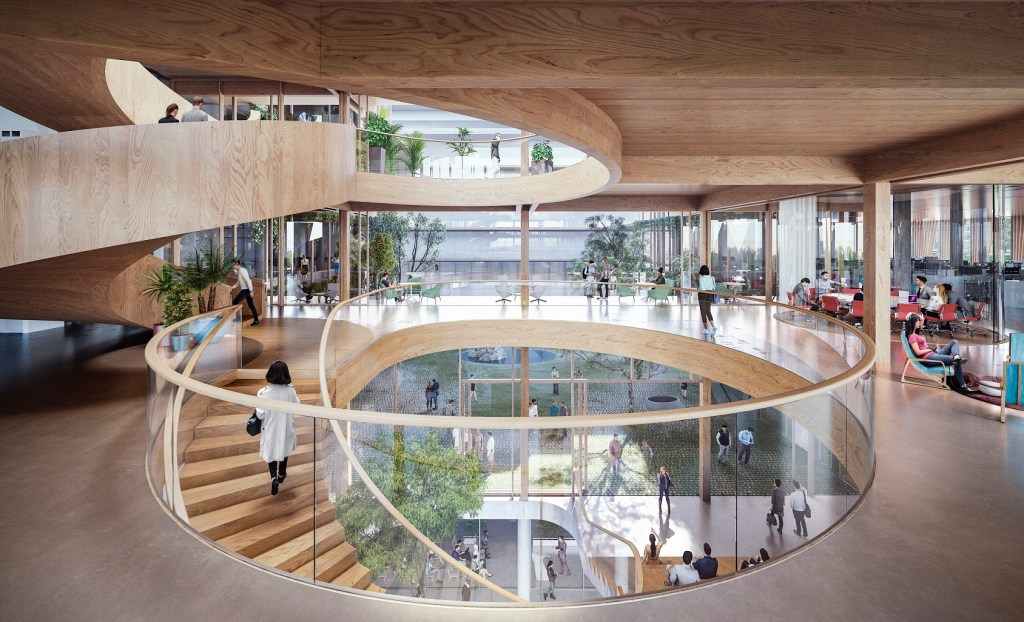[ad_1]
Mass timber is a contemporary alluring muse, inspiring innovation across industries. Its natural beauty, strength and versatility make architects and designers dream passionately about its warmth and sophistication, capturing their imagination. Builders then take these fantasies and turn them into palpable structures and finishing materials.
Sustainable and regenerative design has long been at the core of ZGF Architects‘ work. Today, Associate Principal Jacob Dunn is involved in the design of the 1 million-square-foot expansion of the Portland International Airport, which includes a 380,000-square-foot curved mass timber roof. The architect also contributed to the design of the PAE Living Building, the first in Portland, Ore., to meet the strict requirements of the Living Building Challenge. Additionally, together with specialists at the University of Washington’s Applied Research Consortium, Dunn created a wood lifecycle calculator, an open-source tool that helps designers evaluate how their choices affect a project’s sustainability profile.
Why is sustainably sourced timber so important for the future of the construction industry? Dunn replies to this question and many more in the interview below.
When did you begin working with mass timber and what do you like most about it?
Dunn: My first mass timber project was also the first project I worked on when starting at ZGF—the PDX New Main Terminal. I started on the plan during the beginning of schematic design back in 2018, being tasked with making the wood roof ‘the most sustainable version of mass timber’ possible. This led me down the journey of discovering what this could actually mean, and engaging in this question continues to be what I like most about working with mass timber.
‘The most sustainable version of mass timber’ could mean so many things, from ecological sourcing to social equity, to economic development, to resilient ecosystems, to climate-smart forestry—the list keeps growing the more I go down this rabbit hole. Not to mention the scale of this project, its civic importance, and the amount of people it could impact—35 million per year, once the terminal reopens—gives the project a gravity and importance that make it incredibly meaningful to the region.
Have you finalized installing the prefabricated roof at the PDX Airport project? Can you share details about the project’s timeline and sustainability features?
Dunn: We started moving the 18 prefabricated wood roof ‘cassettes’ back on Aug. 25, 2022. Each cassette takes three days to move and secure, and the 14th cassette was moved into place back in January 2023, which represents the last of phase one. The remaining four cassettes will be installed in 2024 for the phase two opening.
Sustainability features are multiple and quite diverse. We reduced the energy in the new building by 57 percent, so we basically doubled the size of the project while still reducing the overall energy consumption. Moreover, an open loop ground source heat pump helped cut energy use while electrifying the heating of the project. This allows PDX to ride the greening of the utility grid to meet deep operational carbon reductions all the way to their 2030 goal of 45 percent under 1990 levels.
The project is targeting a 30 percent reduction in the embodied carbon of new materials by using mass timber, optimized concrete mixes, and low-energy production of local steel. If the reuse of the existing structure is factored in, we’d achieve roughly 69 percent savings over the construction of a new airport.
READ ALSO: Advocating for Widespread Adoption of Mass Timber in Construction
A million board feet—this is the amount of wood that can be directly traced back by Oregon and Washington small family foresters, tribal sources, non-profits and universities. About 95 percent of the 2.6 million board feet in the wood roof’s beams and lattice was sourced from sustainably managed forests through Forest Stewardship Council certification or direct sourcing from regional exemplary forestry.
The new terminal design prioritized biophilia as a way of reducing passenger stress and improving the experience of its workers—more than 69 trees will be planted inside the new space to provide direct experiences of nature throughout the journey.
All these made the project target LEED Gold certification.
Let’s move on to the PAE Living Building project. What makes it unique? What do you like most about it?
Dunn: What makes the PAE Living project unique is that it is a collaboration of all the most stringent requirements in the industry. The Living Building Challenge is the most rigorous third-party sustainability standard imaginable, as it requires a project to be net positive energy, waste and water, which must be proven after a year of measured data.
Furthermore, the project is located in a historic district, which limited both design and efficiency. It is a developer-driven project delivered at market rate, so we couldn’t use outrageous budgets to solve these challenges. It will be the largest commercial living building in the country once it achieves certification this summer. Most importantly, the occupants of the building love their space and feel connected to its design, story and mission.
Tell us about the wood lifecycle calculator you have created in partnership with the University of Washington’s Applied Research Consortium. In what way does it help the users?
Dunn: Using wood in lieu of more carbon-intensive materials like steel or concrete can save embodied carbon in three ways. First, it takes less energy and carbon to harvest trees and uses saws to cut them down into building products, versus cement production or using an electric arc furnace to melt recycled steel into new shapes.
Second, trees sequester carbon dioxide out of the atmosphere during their own growth phase, and some of that carbon gets transferred into the built environment as “biogenic carbon storage” in building products. If we steward this carbon long enough as durable, reusable, or recyclable wood products, it stays out of the landfill or incinerator by the time the forest regenerates, and thus we can claim it as a carbon benefit. Finally, if we source from climate-smart forestry that increases the carbon on the landscape while producing wood products, that represents a third potential benefit of using wood products.
READ ALSO: DC Project Raises Timber to New Heights
The last two ways that wood saves carbon are tricky to model, as they rely on many assumptions, making a big impact on the final number. Most software tools make it hard to understand exactly what kinds of end-of-life scenarios you are modeling and often do not allow you to change this input. Additionally, forest carbon was left out of the equation entirely because current standards don’t provide methodologies to connect forests to wood products.
Thus, we worked with the University of Washington to make the UpStream Forest Carbon & LCA Tool to give users the ability to model a variety of end-of-life scenarios with different datasets. It also allows users to define forest carbon impacts using research from sources like Ecotrust. The goal of the tool is to be able to give designers an understanding of the variability of wood and the range of carbon possibilities that might transpire due to our decisions around designing for disassembly and wood sourcing procurement choices.
As the usage of mass timber increases, can the supply of sustainably sourced timber become a challenge?
Dunn: Like most things in the natural world, health can be closely related to one thing: diversity. For forest health, this means diversity in species, diversity of geometric structure—both horizontally across the landscape and vertically up the canopy—age diversity, and the list goes on. This structural complexity versus uniformity unlocks the forest’s ability to provide ecosystem services, such as cleaning water, purifying air, providing habitat, and being resilient against natural disturbances like drought or wildfire.
Sustainably sourced timber comes from forests that try to balance the inefficiencies of more ecologically focused forestry with the productivity of more intensive forest management. This can go as far as sourcing from forest restoration on one side of the spectrum, to sourcing from slightly better clear-cuts on the other side. Slightly better clear-cuts can be smaller than legal minimum requirements, have an older average rotation age than the norm, or leave more trees behind as ecological legacies that help stabilize soils and naturally regenerate the landscape. In most cases, this results in less efficient production, so meeting future supply needs can come from one of two approaches.
First, we can increase the average rotation age of some forest types, which both increases the amount of wood produced per acre, and the ecological function of that forest. Although transitioning to longer rotations can be financially difficult for some landowner types and needs coordinated policy support and incentives.
Second, we can scale up forest restoration efforts by creating robust mass timber markets that focus on utilizing restoration outputs. This helps support the financial case to actively manage forests that need health treatments that would simultaneously increase building product outputs at the same time.
What is the cost difference between mass timber buildings and conventional ones? Could mass timber become cheaper than concrete and steel in the future?
Dunn: It’s rare and may be a product of the variable escalation during the pandemic, but we’re finding that there are some instances where mass timber can be cost-neutral with steel and concrete. With the right building code classification, the number of stories, building size, and program, we’ve seen some projects come in at low to no cost premiums over baseline steel structural comparisons.
Other than that, we’ve seen that the premiums over direct construction costs can range up to 20 percent, depending on the situation and also on the level of mass timber experience of your contractor/estimator. Cost neutrality is more of a possibility for contractors that can take into account the schedule benefits of mass timber, reduced site work, smaller foundations, and simplification or elimination of finishes due to exposure of structural elements.
Is it hard to find and train employees to work with mass timber? Are special skills required?
Dunn: It’s not hard to find employees who want to work with mass timber as it is becoming very popular, and architects have loved to design and build with this material for a long time. Some special skills are required, as with any new structural system—i.e. mass timber glulams, CLT, etc.
For instance, the way we think about structure is fundamentally different. Grid sizing must be rethought to respect both mass timber’s structural and product efficiencies. Connection to design is both an art and science, which can impact designing for disassembly at the end of the building’s lifespan.
Finally, and perhaps most critically, navigating the building and fire codes can make or break a project. Perhaps skills are the wrong way to think about it, rather, a new way of thinking about structure, skin, and tectonics is required.
Mass timber has gained popularity fast, but is it popular enough? What barriers are still in the path of greater adoption?
Dunn: It depends on what ‘popular enough’ is referring to. In the world of sustainability and helping to mitigate climate change, as mass timber ascends, we can really mess things up in one of two ways.
First, we can adopt mass timber too fast without thoughtfully considering the kinds of forestry we’re supporting and their impact on the environment. Second, we don’t adopt it fast enough.
We know there are carbon benefits to using mass timber, even if some of them can’t be precisely modeled at the moment. Thus, if we want to fulfill the promise of mass timber as a climate solution, we need to accelerate both the transition to more mass timber buildings and toward more sustainable sourcing practices.
[ad_2]
Source link

