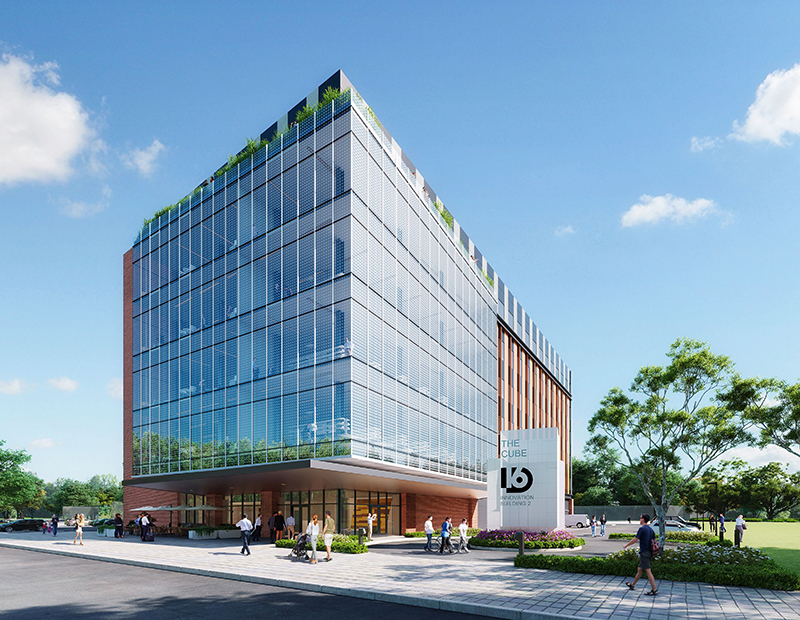[ad_1]
NexCore Group is set to develop a 100,000-square-foot life science project in Indianapolis. The $60 million Waterway Labs at 16 Tech development is scheduled to break ground next year.
The five-story building will feature two spaces catering to NexCore’s HATCHspaces platform. The first, HATCHlabs, is set to be four floors featuring 22,000-square-foot floorplans. The second, HATCHx, will include eight turnkey lab suites featuring more than 2,000 square feet and 10 leasable single lab suites and offices.
The purpose-built lab space in the development is intended to service both startups and established companies, providing graduation space for companies growing out of nearby research institutions.
READ ALSO: Emerging Life Science Hubs Stake a Claim
Situated at 1206 Waterway Blvd., the project is within 16 Tech Innovation District, a 50-acre technology campus. The research-focused hub opened in 2020 and hosts more than 200 life science, health tech, med tech and innovation-related companies. Anchor tenants include the Indiana Biosciences Research Institute and the Emerging Manufacturing Collaboration Center.
The innovation hub features three activity centers, a food hall, a marketplace, as well as flexible office and coworking spaces. More than 3 million square feet of residential and commercial real estate is planned to be completed at 16 Tech by 2030.
Future campuses of Indiana University Indianapolis and Purdue University in Indianapolis are planned in the district’s proximity. Downtown Indianapolis is less than 2 miles from the development, while the Indianapolis International Airport is some 15 miles away.
Cushman & Wakefield has been selected as the project’s leasing agent, with Jon Owens and Joshua Graham heading up the assignment.
Lab space details
HATCHlabs space within Waterway Labs at 16 Tech will support long-term tenants with flexible suite layout options. It will include lounge areas, restrooms and a common chemical waste storage room. The space is designed to feature 15-foot, 6-inch clear heights, a 100 per square foot live floor loading capacity and a 20 per square foot dead loading capacity, six outside air changes per hour, an emergency diesel generator, a 20 watt per rentable square foot of electrical capacity and a floor vibration criterion of 6,000 micro-inches per second.
HATCHx will feature furnished lab suites, a common freezer farm and a conference room. Both spaces are set to include Biosafety Level 1 (BSL-1) and BSL-2 lab space support.
[ad_2]
Source link




