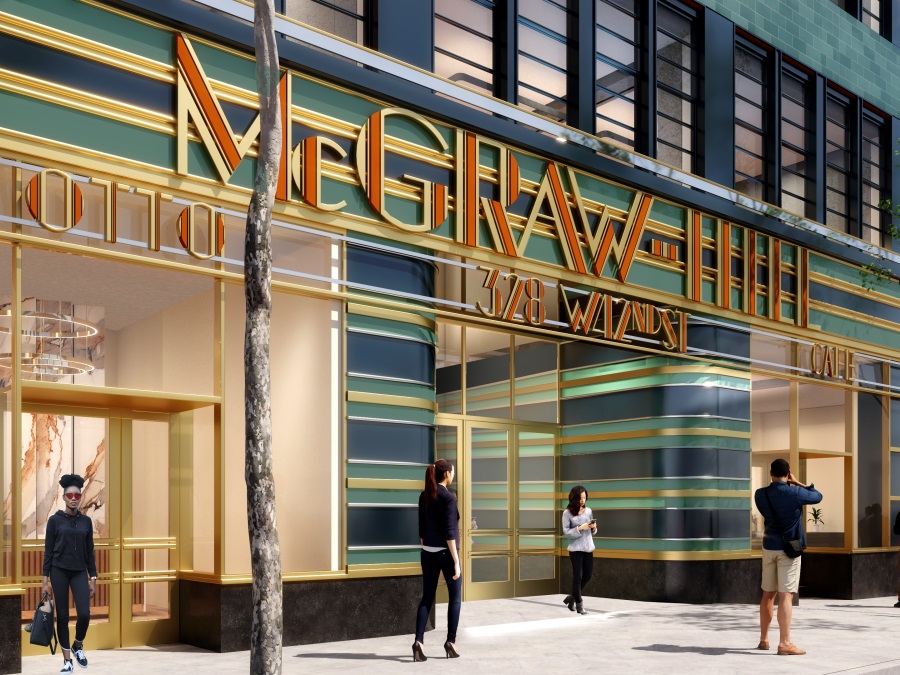[ad_1]

New York City Mayor Eric Adams chastised state lawmakers for failing to act on conversion during this year’s state legislative session. Image courtesy of the New York City government
More details are emerging on New York City’s plan to convert vacant office properties into housing, with Mayor Eric Adams and New York City Department of City Planning Director Dan Garodnick launching an “Office Conversion Accelerator” to expedite adaptive-reuse projects.
Part of the mayor’s “City of Yes” plan, the overall push for office-to-residential conversions is set to transform millions of square feet of empty office space, according to a statement issued by the city hall. The statement chastised state lawmakers in Albany for failing to take action on adaptive reuse during their 2023 legislative session, stressing that future support from the state legislature is critical to the initiative. Adams expects office-to-residential conversions to produce 20,000 new residences for 40,000 New Yorkers within the next decade.
Adams’ administration has also launched the “Midtown South Neighborhood Plan,” a community planning process aimed at updating zoning rules that only allow manufacturing and office space.
The ability to change zoning and permit laws are within the city’s jurisdiction, but what form they will take is not entirely clear. Changes to zoning laws are a key issue in converting office space, but it is one of several that such projects face.
“There are a couple of different regulatory layers, there’s obviously building codes and then there’s also the zoning changes,” said Caitlin Sugrue Walter, vice president of research at the National Multifamily Housing Council, who noted the complexity of any city plan to facilitate more conversions.
READ ALSO: How Vacant Office Spaces Get New Life
“There are a lot of decision points when you’re talking about adaptive reuse. In the New York instance, clearly the city is making a concerted effort to look into this and sees it as a solution,” Walter noted. “You really do need to have the local jurisdiction have all their ducks in a row to make it feasible. In lots of cases, they see it as an economic development opportunity. You’re taking what they view as an underperforming asset and turning it into a more performing asset.”
However, while promising, these conversions are hardly a complete fix for either the flailing office sector or the housing crisis many cities face, Walter added. “There’s a lot of attention paid to ‘This could be a silver bullet’ and it’s not. It’s a small part of the office market but it still could make a reasonable difference in terms of scale.”
Where to build, how to build

Resolution Real Estate is planning to partially convert the historic McGraw-Hill building in Manhattan from office to residential space, on behalf of the property’s owner, Deco Tower Associates. Rendering by MdeAS Architects, courtesy of Resolution Real Estate
“Mixed-use seems to be working best,” said Walter. Properties that integrate residential space into still functioning office buildings are a popular solution to the quandary of the still-active office building that has seen its occupancy rates decline but still has a steady number of reliable tenants.
One recent high-profile example is Midtown Manhattan’s McGraw-Hill Building, whose upper floors will be converted into apartments. As part of the conversion, various renovations are being undertaken, including the installation of a new electric service, air conditioning and new windows, as well as destination dispatch elevators for a new residential lobby, separate from the office lobby. New York City law mandates that entrances and elevators, as well as fire safety features, be separate for the residential and commercial portions of mixed-use buildings.
“From an engineering perspective, there are certain infrastructure challenges and opportunities that come from the conversion from office to residential,” said Dan Colombini, principal at New York City-based engineering firm Goldman Copeland.
According to federal requirements for habitation, a residential space needs to have a certain level of direct sunlight, according to Walter. “That and the plumbing seem to be the biggest obstacles for reuse.”
Colombini noted that having large centralized domestic hot water systems and larger water heating systems is essential for residential buildings.
“The layout is critical. Access to light and ventilation throughout a habitable space or residential space is the goal. As someone evaluating a property, I would look for a building orientation layout that’s most amenable to providing good access to light and air throughout the square footage of the floorplan,” Colombini said.
READ ALSO: The Tricky Task of Office-to-Residential Conversions
As neighborhoods are rezoned to allow for residential space and multifamily buildings, there is also a concern that the area be habitable and near the necessities of life.
“Residential requires ancillary things like grocery stores, drug stores, that kind of thing, so you need to have zoning,” said Walter. “If it’s completely office space in the neighborhood and there’s none of that stuff, it’s not going to be an attractive apartment for somebody so then you would have to think about creating that entire mixed-use environment yourself.”
Sometimes, office buildings on the outskirts of a business district or commercial-dense neighborhood, near other homes, is the best fit, noted Walter. “If there’s an office space that’s located on the fringe of an existing residential neighborhood, that would obviously be an easier conversion. There are some jurisdictions, like Alexandria, Va., that are looking at how you can change the zoning, tweak it a little bit so that this could be done.”
Meanwhile, local governments could evaluate their own office stock to see if there are contenders there for potential housing. “It could be an opportunity if you have local governments that have office space that isn’t getting used as much,” said Walter.
When it comes to the infrastructure needed to support all of these changes, Colombini hopes that the potential conversions will be seen as an opportunity to also improve the city’s infrastructure, while minding carbon emissions and the needs of the population as a whole.
[ad_2]
Source link



